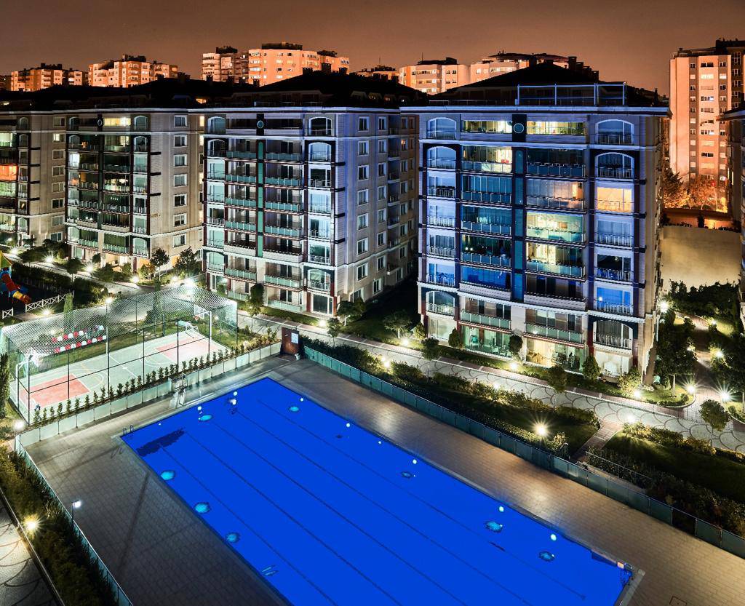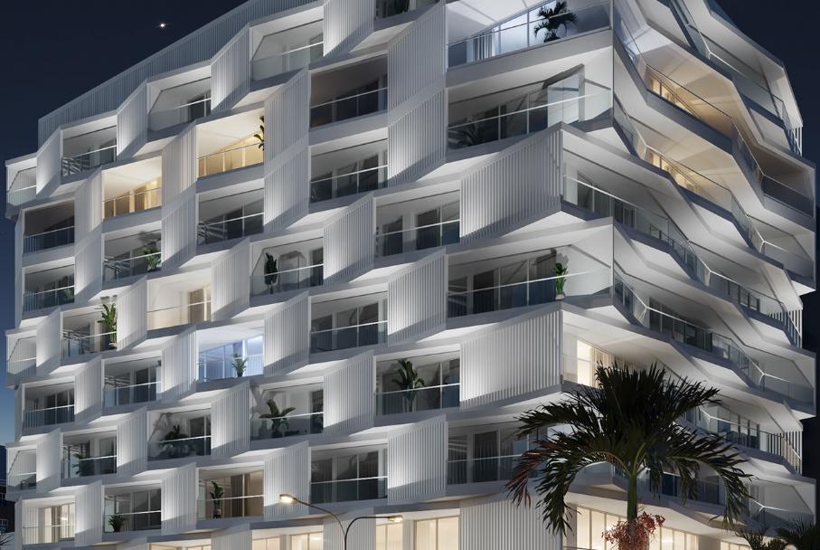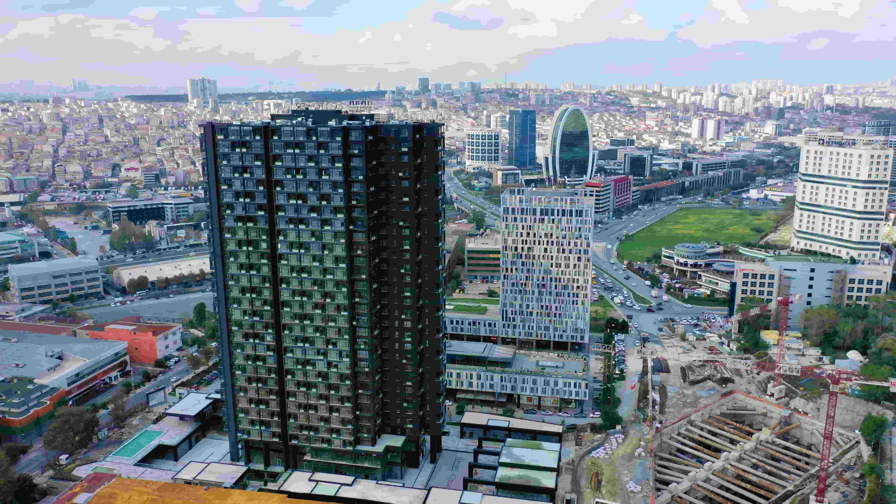
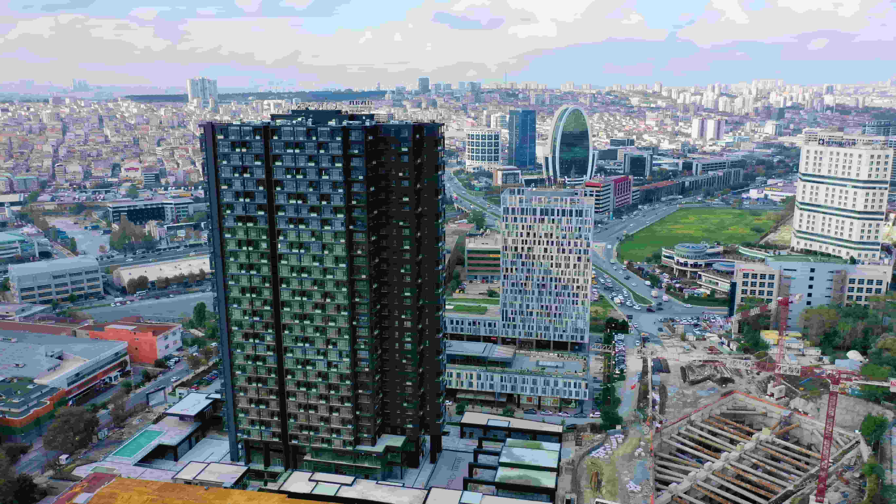
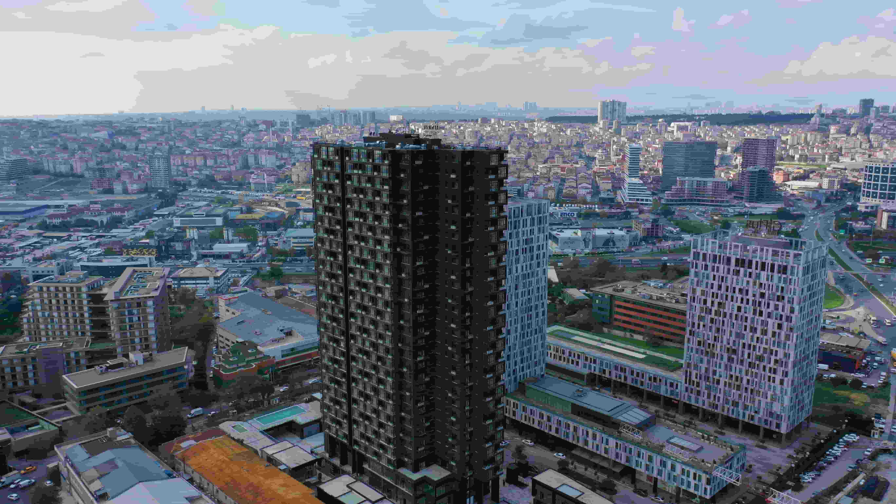
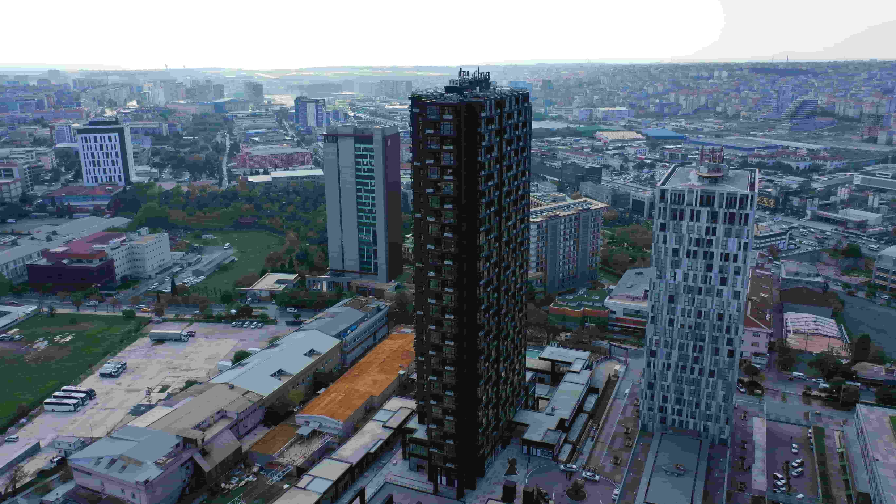
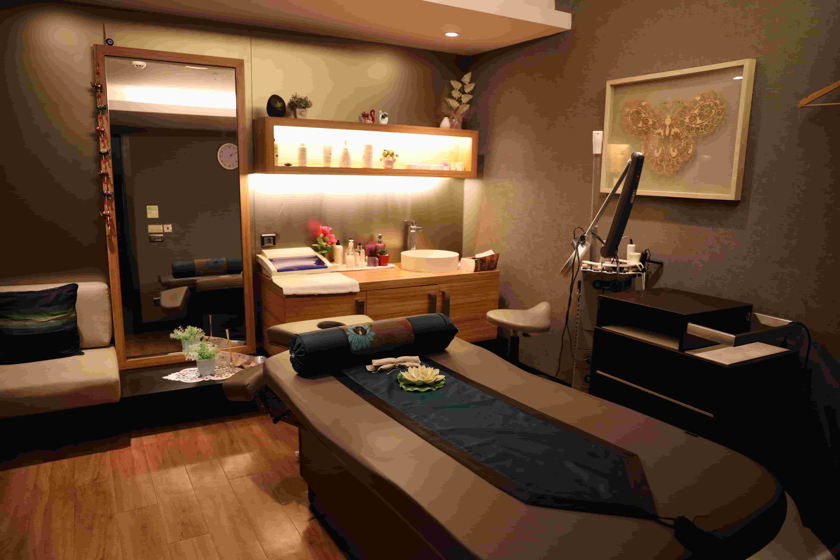
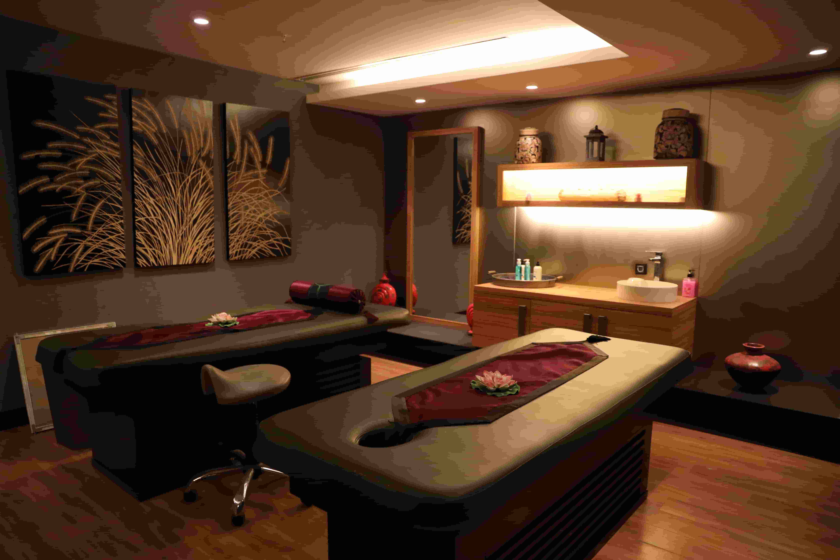
The project's land area is 10.000 square meters. The construction area is 71.200 square metres The complex comprises only one building, with 28 floors high The complex has 432 residential units, Apartments’ type: 1+1 - 1.5+1- and 2+1, Smart apartment system that allows controlling the apartment from outside by a mobile app, Restaurants and Cafes, An indoor swimming pool, An outdoor swimming pool, A fitness centre, Sauna, Turkish Bath, Steam Bath, Featured finishing, Anti-earthquake buildings, Indoor car parks, Outdoor car parks, 24-hour security system

